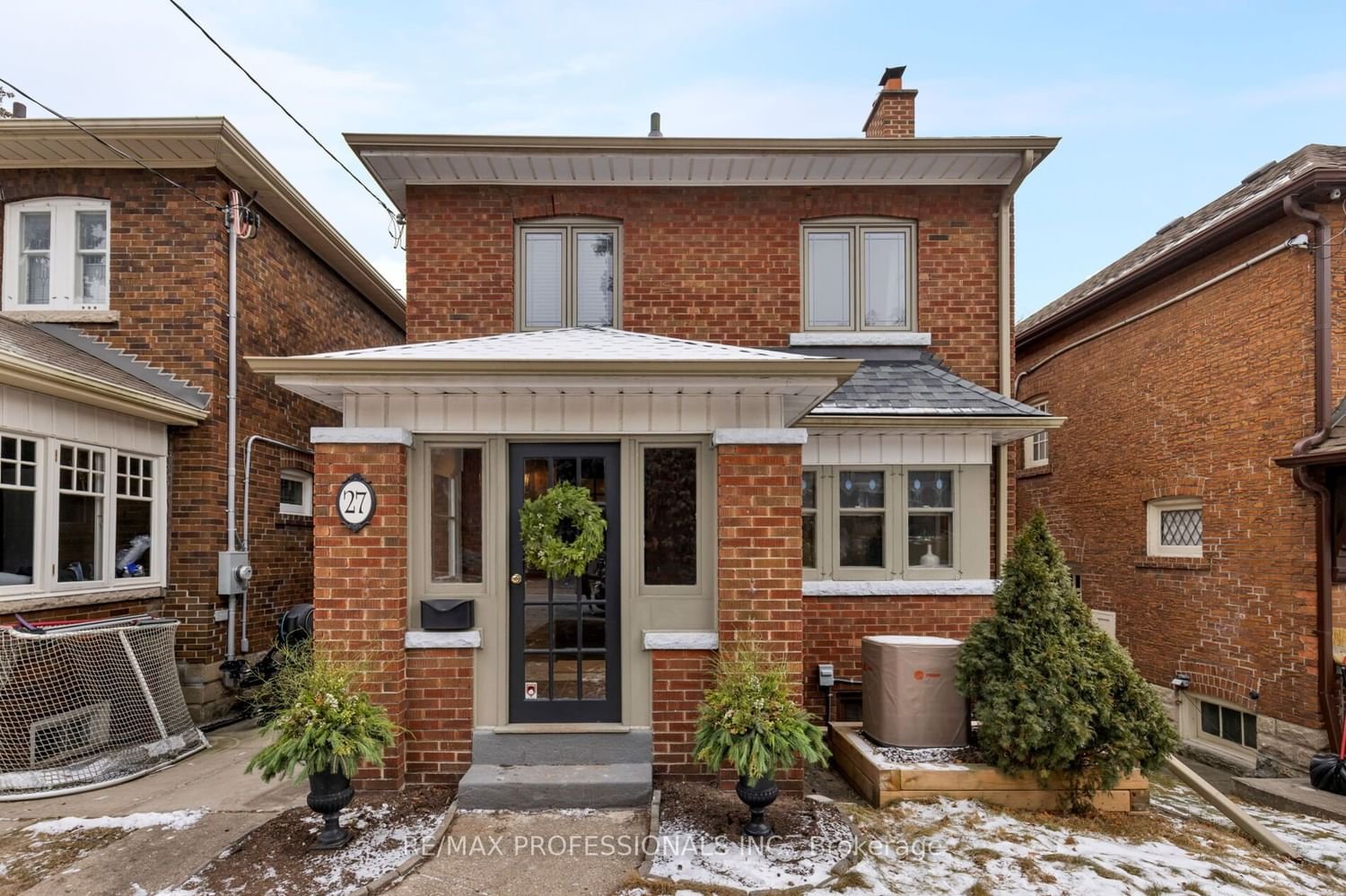$1,949,000
$*,***,***
3+1-Bed
2-Bath
Listed on 1/23/24
Listed by RE/MAX PROFESSIONALS INC.
Welcome Home! Beautiful 3 +1 Bed, 2 Bath Prime Swansea Detached Home Boasts Traditional Character & Elegance + Has Been Updated with a Rear 2 Storey Addition. This Side Hall Beauty Features Traditional BWV Living Room w/ Wood Burning Fireplace & Formal Dining Room Complete w/ Perfectly Preserved High Oak Wainscotting. Large, Upgraded Eat-in Kitchen, Stainless Steel Appliances. Rear Family Room Addition Boasts Cathedralized Ceilings & Double-Door Walk-out to Balcony Overlooking the 125-Foot Deep Yard. Logical Layout for Family Life & Entertaining! Upper Level Features 3 Good Sized Bedrooms + 4 Pc Bath (with Gorgeous Clawfoot Tub!) Extra Tall, Fully Finished Bsmt Will Be the Favourite Hang Out Space for the Whole Family! Dug Down and Added Onto Via Rear Addition: Functional Layout Offers Plenty of Living Space, 2nd Cozy Gas Fireplace in Bsmt Rec Rm, Full Bath, Tons of Storage.
Sun-Filled Office Can Double as Gym or Guest Bedroom. Walk-out From the Rec Room Lets In Plenty of Light from the HUGE South Facing Backyard. Dream Bloor West Location-Excellent Walk Score, 3 Min Walk to Subway, Top Rated Schools.
W8018542
Detached, 2-Storey
7+2
3+1
2
51-99
Central Air
Fin W/O
Y
Brick
Radiant
Y
$7,527.27 (2023)
125.00x25.00 (Feet)
